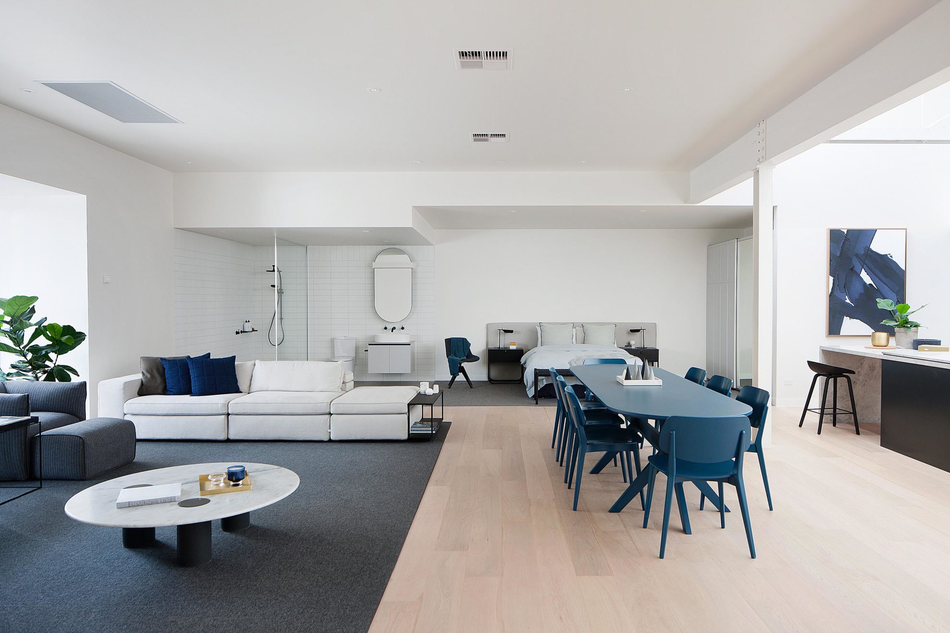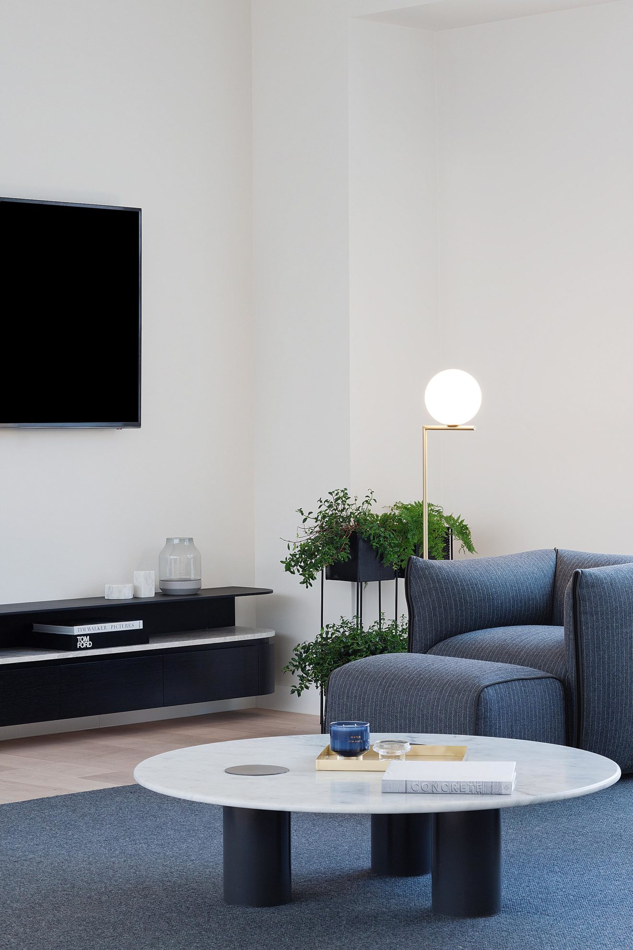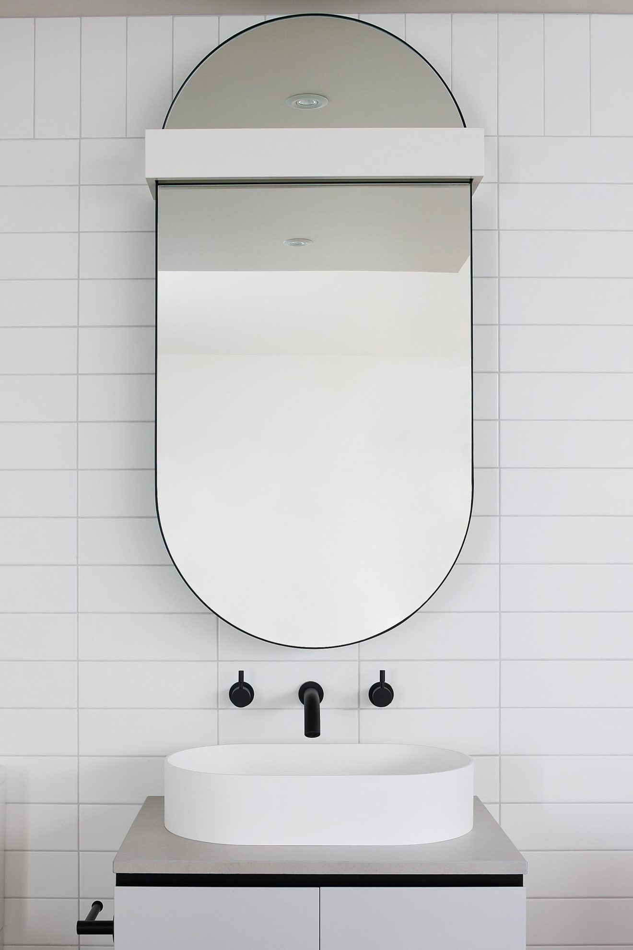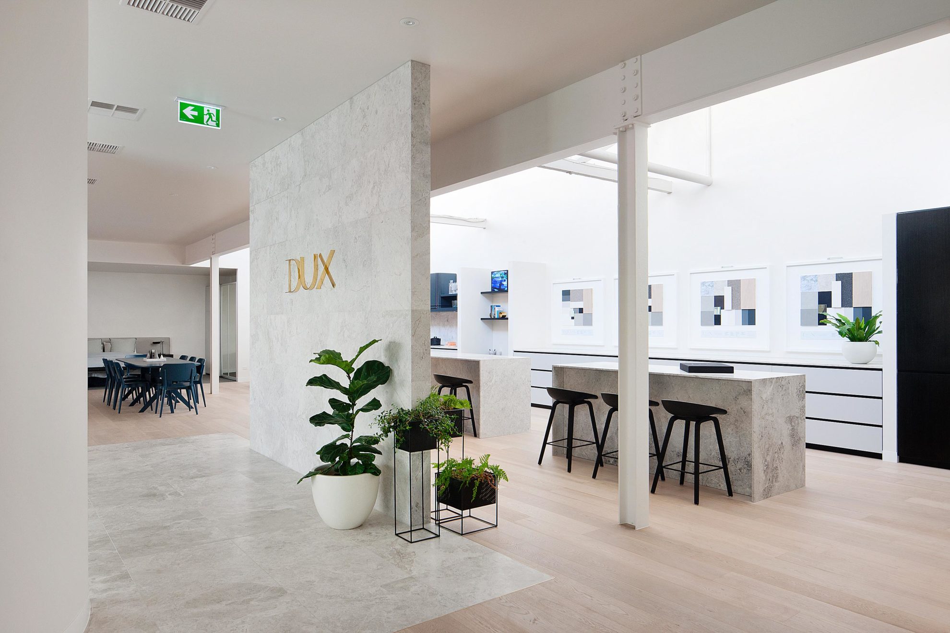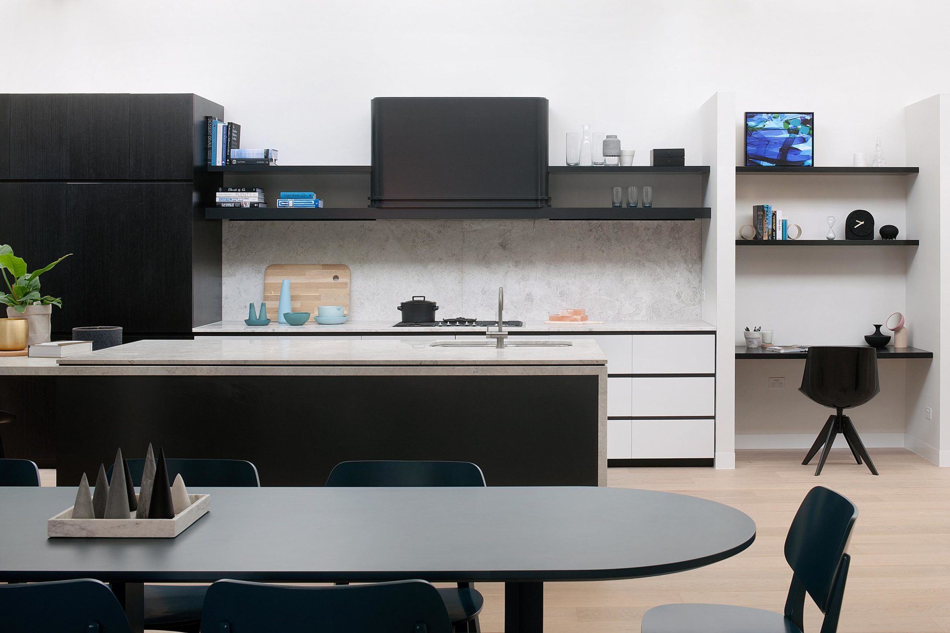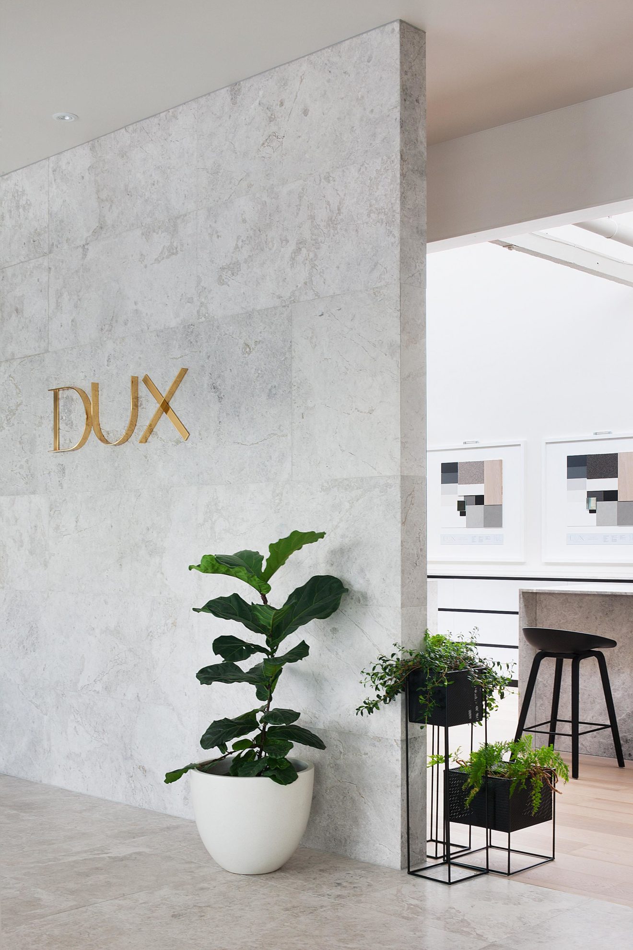Making magic with MIM Design
With the completion of Little Projects’ Richmond development imminent, MIM Design’s Founding Director and Principal Miriam Fanning shares her vision for Dux Richmond Hill.
You get to collaborate with some of the best developers in Australia, what do you find unique about working with Little Projects?
I’m extremely lucky to work with developers like Little Projects. I’ve been involved with several of their Melbourne projects, and they are exceptional in the quality of care they have for their communities.
What comes first, the site or the concept?
From the developer’s perspective the site comes first, then we’re engaged as design partners. Following that, it’s crucial that both the site and the concept grow together as we collectively bring the vision to life.
How do you translate the vision of a developer into something that is tactile for people to engage with?
That’s such a multifaceted question! It’s not just about the look of an interior, it’s how the space makes you feel.
If the plans aren’t right or we wouldn’t want to live in their realisation ourselves, then the project isn’t ticking our boxes. That level of integrity and planning is essential. It has to be our compass right from the start.
How did you go about responding to the Dux Richmond Hill site?
It’s an interesting site for me. When I was a child I used to go shopping along Bridge Road with my mum. I still remember seeing the old pram factory that was on the site where Dux Richmond Hill is now. I can recall it so clearly!
Bridge Road was vital to retail in those days. It was all art deco and brick warehouses, so a noteworthy part of our response was to remember Richmond Hill as it was. To reimagine the grit and glamour of the past, then use design as the vehicle to bring that personality into the future.
What are your favourite materials to work with and why?
Authentic materials. Real stone. Real timber oak floors – it’s imperative to us that we use them.
It’s genuine articles that make a home timeless. They aren’t disposable, and they ground these homes in a sensibility that is both natural and refined.
How have you drawn on the art deco heritage of the original building to complement Rothelowman’s architecture?
All throughout the interior are subtle motifs that complement Rothelowman’s work to evoke the original building.
Blackened steel speaks to the pram frames which were crafted in the old factory. Concrete renders ascribe to Richmond’s warehouses where creatives and artisans have worked for generations. The bathroom sinks were custom made to mirror the shape and form of a pram, while in the kitchen the range-hoods have soft, curved edges that pick up on the moulding of the art deco façade on Bridge Road.
Dux Richmond Hill is subtle. It’s not ‘on trend,’ and that is deliberate. It’s meaningful. It’s designed to stand the test of time.
How do you want Dux residents to feel when they come home?
Like they are home! I want them to enjoy the space seamlessly. To not be able to quite put their finger on why they enjoy it. That’s the mark of good design. It should feel almost as though it’s invisible, allowing you to exist unencumbered and elevated within it.
It takes so much dedication to get a project there. It’s about the balance of planning, colour, texture, materials and light. It’s about customisation and striking the right balance of creative license.
When it works out like it has at Dux Richmond Hill, it’s magic.
