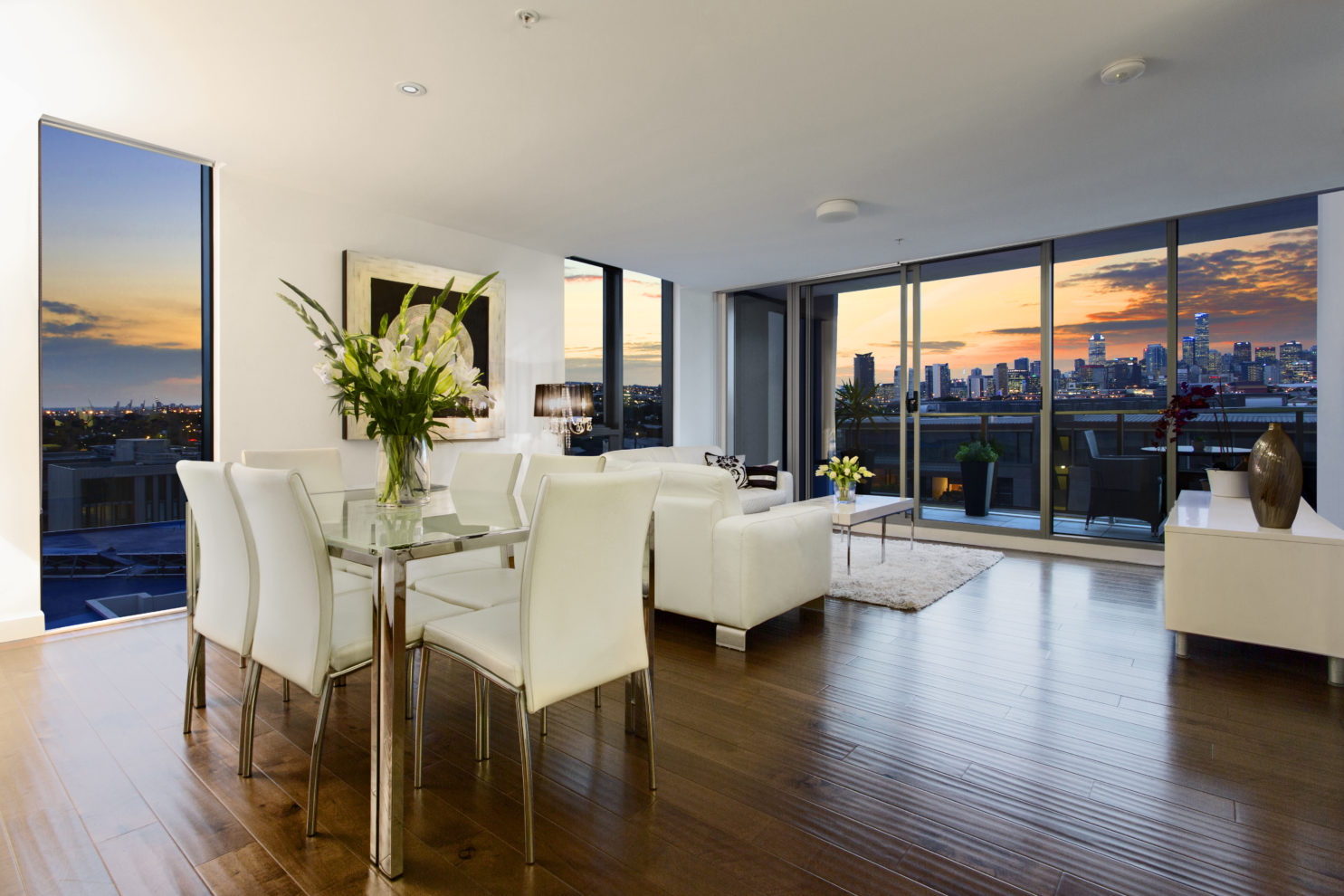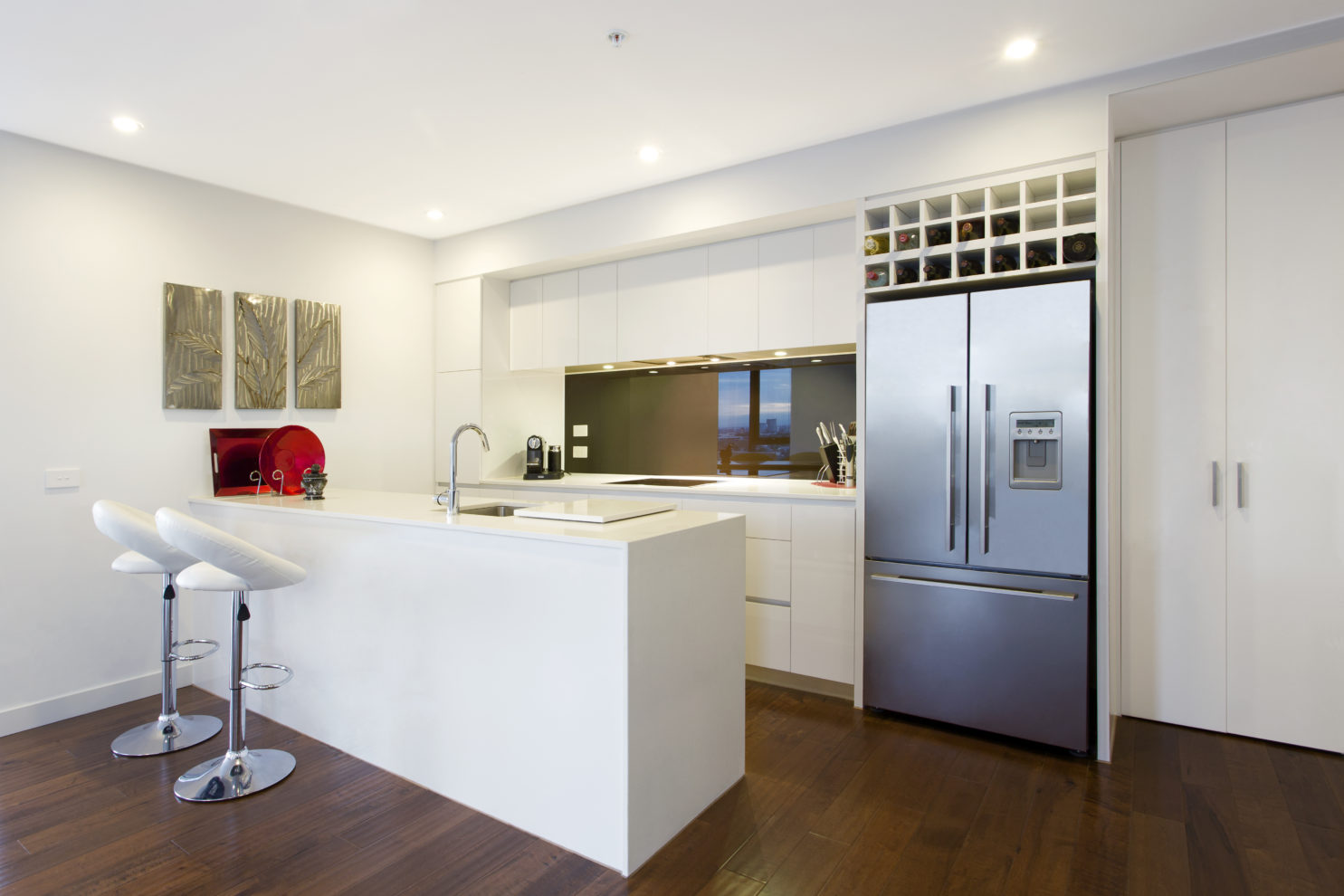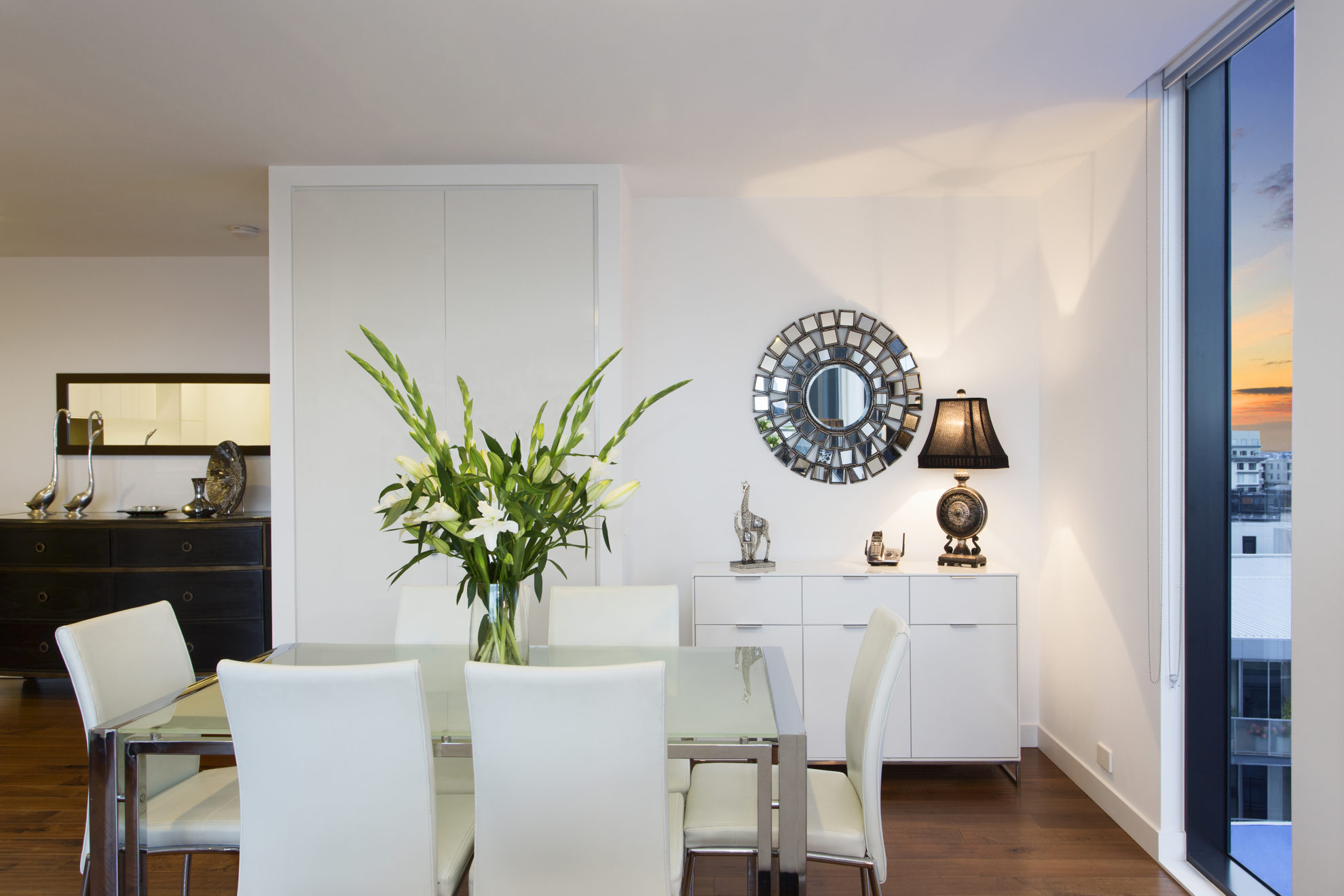Residential
101 Bay Port Melbourne
Address
Investor
JV Partner
Architect
Builder
Residences
Project type
Status
101 Bay is a collaboration between Little Projects and Pomeroy Pacific, offering 256 apartments designed by Plus Architecture, creating an enticing addition to Port Melbourne’s vibrant lifestyle precinct. The development comprises two towers: a five-story structure on Nott Street and a ten-story tower rising above retail spaces and a charming heritage facade on Bay Street.
Each tower features a street-front entry lobby, providing a welcoming entrance for residents. The project offers a diverse selection of over 80 floor plans and two distinct interior schemes for buyers to choose from. The apartment interiors are inspired by the surrounding environment, echoing the serene hues and textures of Port Phillip Bay with elements like timber floors and soft sandy colors.
The living areas are spacious and bathed in natural light, extending to glass-fronted balconies adorned with screen prints inspired by Victorian heritage ironwork. The kitchens boast stainless-steel Miele appliances and stone benchtops, while the bathrooms are elegantly appointed with frameless glass shower screens and Vitra porcelainware, ensuring a blend of luxury and functionality throughout the living spaces.


