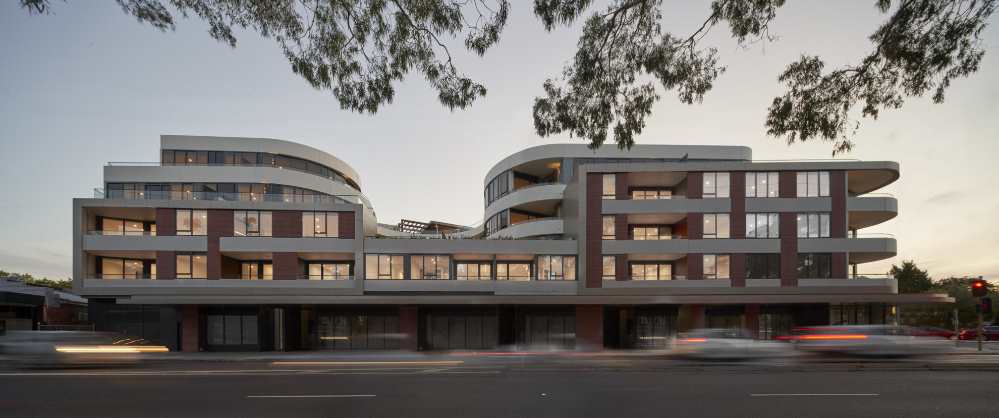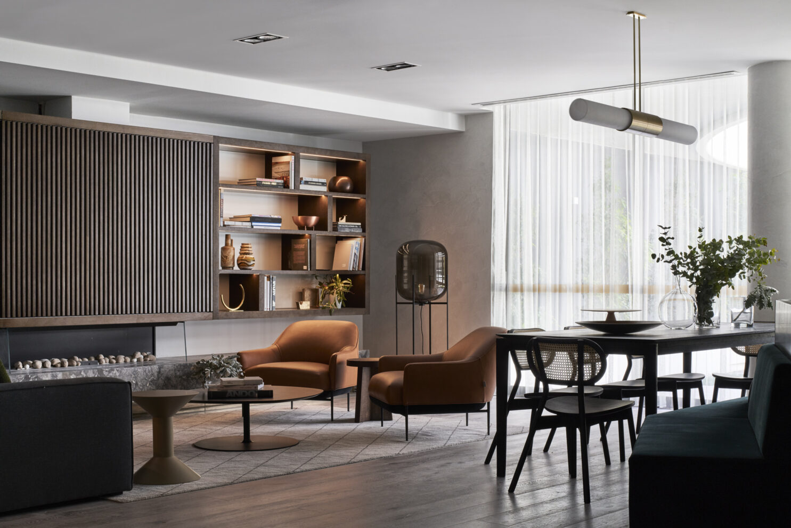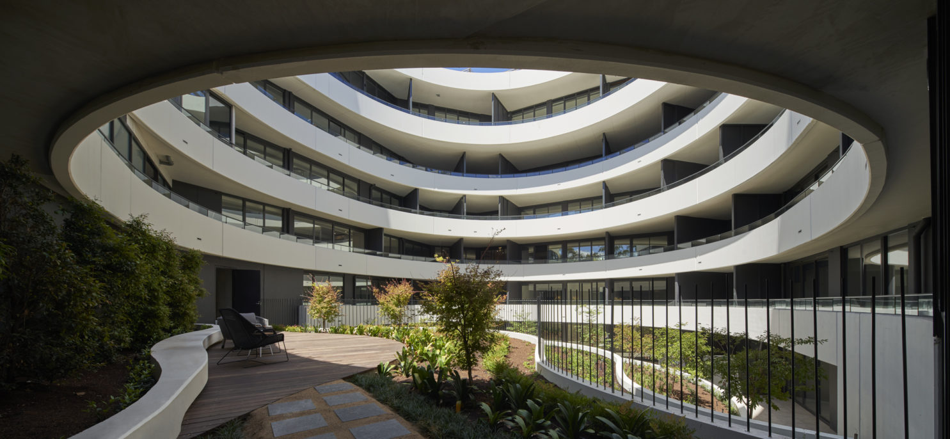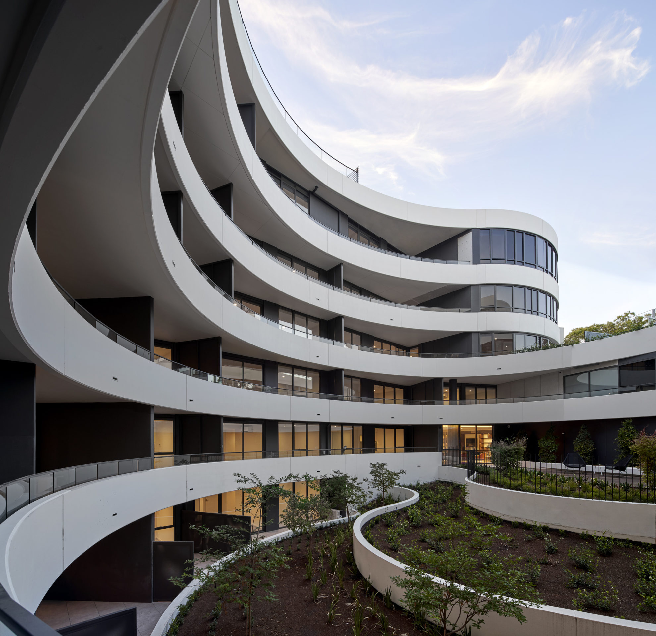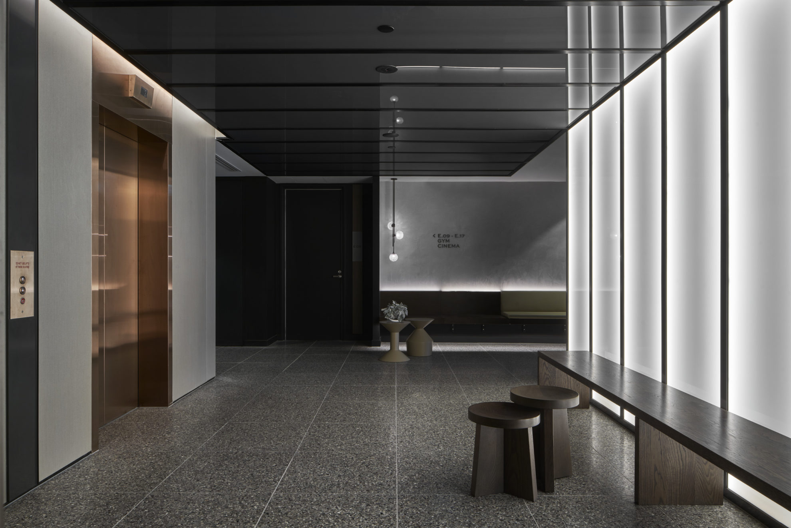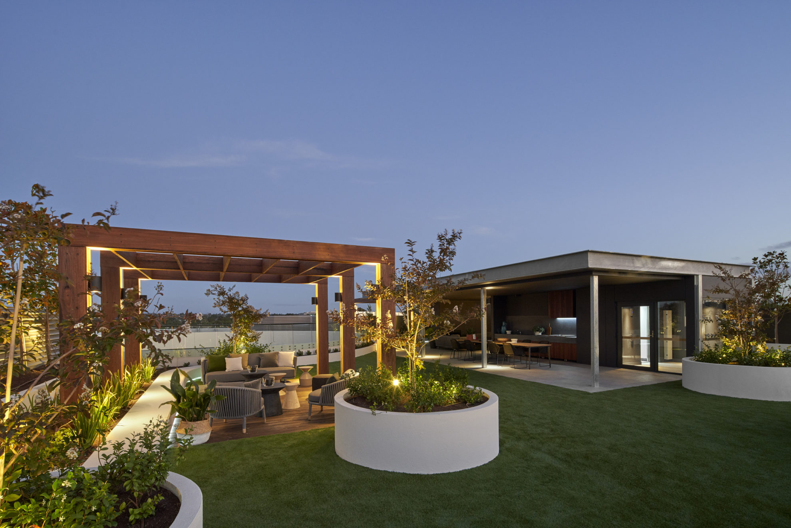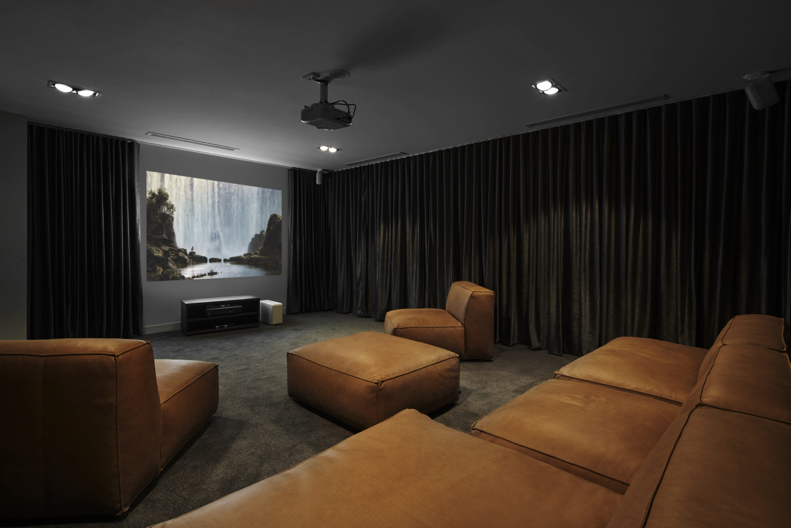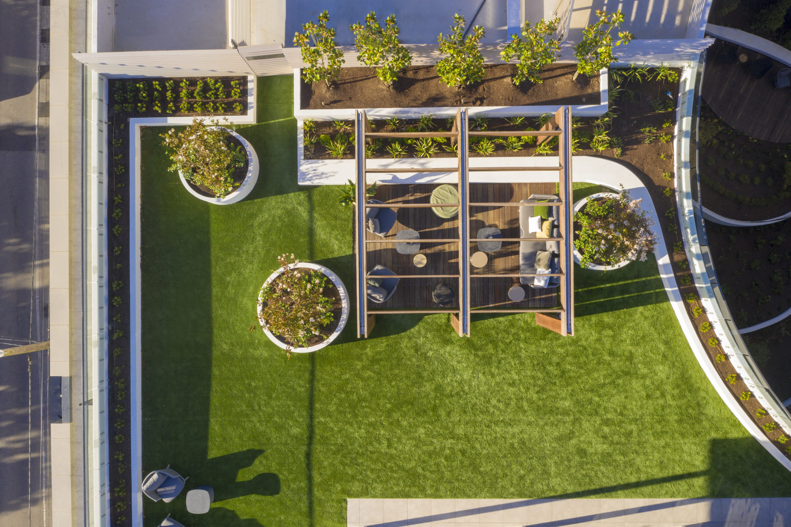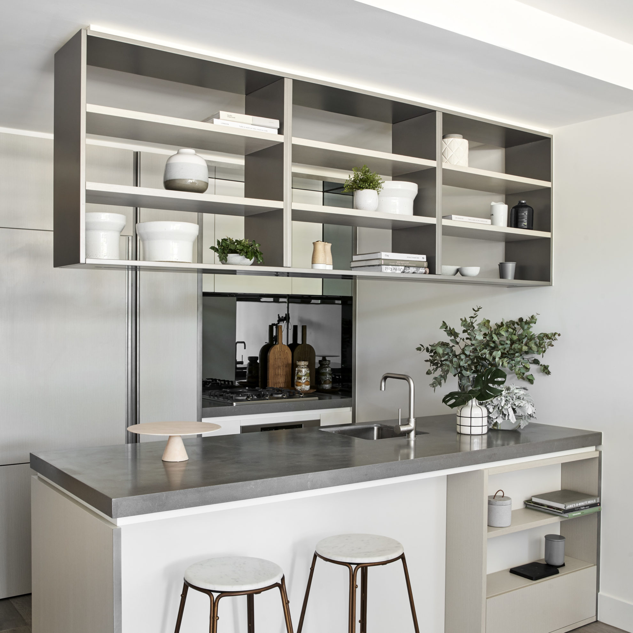Residential · Retail · Mixed Use
Hedgeley, Malvern East
Address
Architects
Builder
Interiors
Landscaping
Investor
Project type
Status
Luxurious living at Hedgeley Malvern East.
One, two, three, and four-bedroom apartments seamlessly blend with a lush atrium garden, creating a tranquil and vibrant atmosphere.
Nestled on the iconic former Dairy Bell site in Melbourne’s leafy east, Hedgeley Malvern East embodies a fresh perspective on contemporary living. Designed by Adeb Architects in collaboration with SJB Architects, the curved architecture of Hedgeley pays homage to the tree-lined streets and rich history of the neighborhood.
Hedgeley offers an impressive range of amenities, including a lush central atrium garden by renowned landscape architect Jack Merlo, along with a rooftop area, lounge, dining room, gymnasium, and cinema, ensuring residents enjoy a complete lifestyle experience. Each apartment is meticulously designed by SJB Interiors, featuring personalized finishes and creating a stylish retreat for residents.
Conveniently positioned in leafy Malvern East, Hedgeley is adjacent to East Malvern train station, providing easy access to major arterial roads and local amenities, making it an attractive and convenient place to call home
